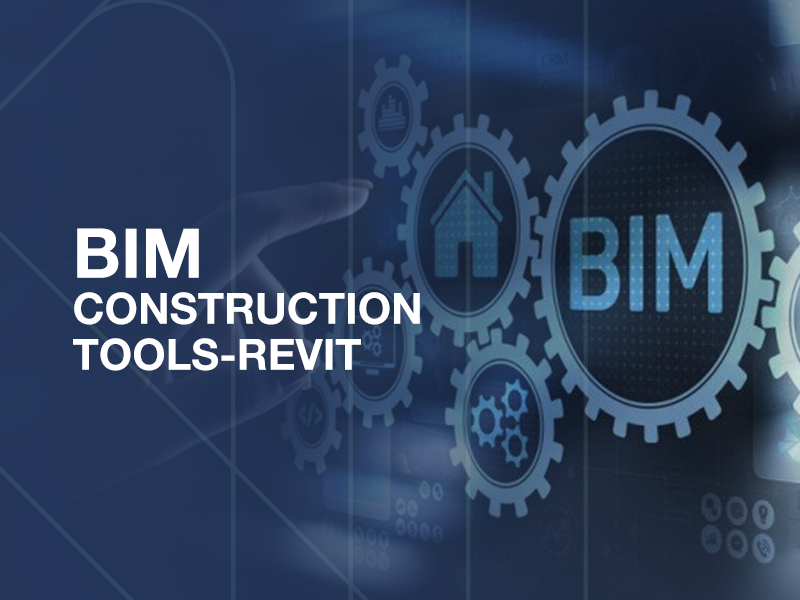BIM Construction Tools-Revit

Module 1: Introduction to BIM and Electrical Revit
- Construction Projects before CAD
- Overview of manual drafting and its limitations.
- Coordination Challenges in CAD
- Challenges in collaboration and coordination using 2D CAD.
- 2D vs. 3D CAD
- Comparison between 2D drafting and 3D modeling.
- Traditional vs. BIM Project Life Cycle
- Differences in information flow and integration.
- What is BIM?
- Definition, objectives, and primary goals.
- BIM Benefits
- Advantages of using BIM in construction.
- BIM Dimensions and Levels
- 3D, 4D, 5D, and beyond.
- Levels of BIM maturity (Level 0 to Level 3).
- BIM LOD (Level of Development)
- Levels of detail and reliability in BIM models.
- BIM Tools
- Overview of common BIM software, with emphasis on Revit.
Module 2: Getting Started with Electrical Revit
- Introduction to Electrical Revit
- Overview of Revit and its applications in electrical engineering.
- Benefits of using Revit for electrical designs (coordination, 3D visualization, efficiency).
- Revit User Interface
- Key interface elements: Ribbon menus, Project Browser, Properties palette, and more.
- Customizing the workspace for electrical design tasks.
Module 3: Setting Up Electrical Projects
- Project Templates and Settings
- Configuring Revit for electrical projects.
- Linking and Coordinating Models
- Linking architectural and structural models.
- Establishing shared coordinates.
- Levels and Grids
- Setting up levels and grids for alignment and coordination.
Module 4: Electrical System Design
- Power Distribution
- Placing equipment (transformers, panels, etc.).
- Defining power circuits and panel schedules.
- Load calculations, balancing, and optimization.
- Lighting Design
- Adding and configuring lighting fixtures.
- Circuit creation and lighting analysis.
- Low-Voltage Systems
- Designing systems for fire alarms, data, and communication.
- Routing conduits and cable trays.
4. Electrical Annotations and Tags
-
- Adding labels and configuring schedules.
Module 5: Shop Drawings and Documentation
- Creating Detailed Shop Drawings
- Floor plans, sections, and elevations for wiring and conduit layouts.
- Adjusting visibility and graphic settings.
- Customizing Families
- Creating and editing electrical families for shop drawings.
- Managing family parameters for schedules.
- Schedules and Quantity Take-Offs
- Automating panel, fixture, and device schedules.
- Preparing material quantity reports.
- Coordination with Other Trades
- Clash detection and resolution.
- Exporting to Navisworks for advanced coordination.
Module 6: Advanced Tools and Techniques
- Revit Plugins
- Overview of useful Revit plugins for electrical systems.
- Managing Revisions
- Strategies for tracking and updating changes in the electrical model.
Module 7: Finalizing and Delivering the Project
- Documentation and Sheet Preparation
- Configuring title blocks and legends.
- Exporting project deliverables in multiple formats (PDF, DWG, etc.).
- BIM Interoperability
- Importance of Industry Foundation Classes (IFC) for data exchange.
- Common Data Environment (CDE) for shared workflows.
- Collaboration with BIM 360
- Model sharing and cloud collaboration tools.
Module 8: BIM Workflow, Standards, and Project Management
- BIM Workflow and Stages
- Pre-design, design, construction, and operation phases.
- Information exchange and requirements at each stage.
- BIM Execution Plan (BEP)
- Purpose and components of a BEP.
- Project Roles and Delivery Methods
- Key roles and responsibilities in a BIM project.
- Integration with project management tools and methods.
- Standards and Classification Systems
- Overview of industry standards and classification systems for BIM.
Module 9: Best Practices and Case Studies
- Best Practices in Electrical Revit Modeling
- Tips for improving model accuracy and efficiency.
- Case Studies
- Real-world examples demonstrate the successful implementation of Electrical BIM.
Eng. Omran Amr Sharaf
BIM Instructor | Senior Electrical BIM/Design Engineer
PMP and Revit-certified BIM Instructor with over 11 years of experience in BIM, CAD, and electrical engineering design. Specializing in Revit MEP, BIM coordination, clash detection, and BIM 360 workflows, I have worked on major commercial and government projects across the USA, UAE, and Saudi Arabia.
As an expert in BIM implementation, sustainability (BIM 6D), facility management (BIM 7D), and execution planning, I bring a deep understanding of electrical systems design, project management, and digital construction workflows. I am passionate about mentoring professionals in BIM technologies and helping teams optimize design efficiency through advanced modeling, coordination, and automation.
Key Expertise:
✔ BIM Coordination & Clash Detection
✔ Revit MEP Modeling & Electrical Families
✔ BIM 360 & Digital Collaboration
✔ Electrical System Design & Load Estimation
✔ BIM Execution Planning & Standard Implementation
✔ Energy Efficiency & Sustainable Design (BIM 6D)
Software Proficiency:
Autodesk Suite (Revit, Navisworks, AutoCAD, Civil 3D, BIM 360)
ETAP, Dialux EVO (Electrical Analysis & Lighting Design)
Dynamo, Solibri, Power BI (Automation & Data Analysis)
MS Project, Bluebeam, PlanSwift Pro (Project Planning & Coordination)










